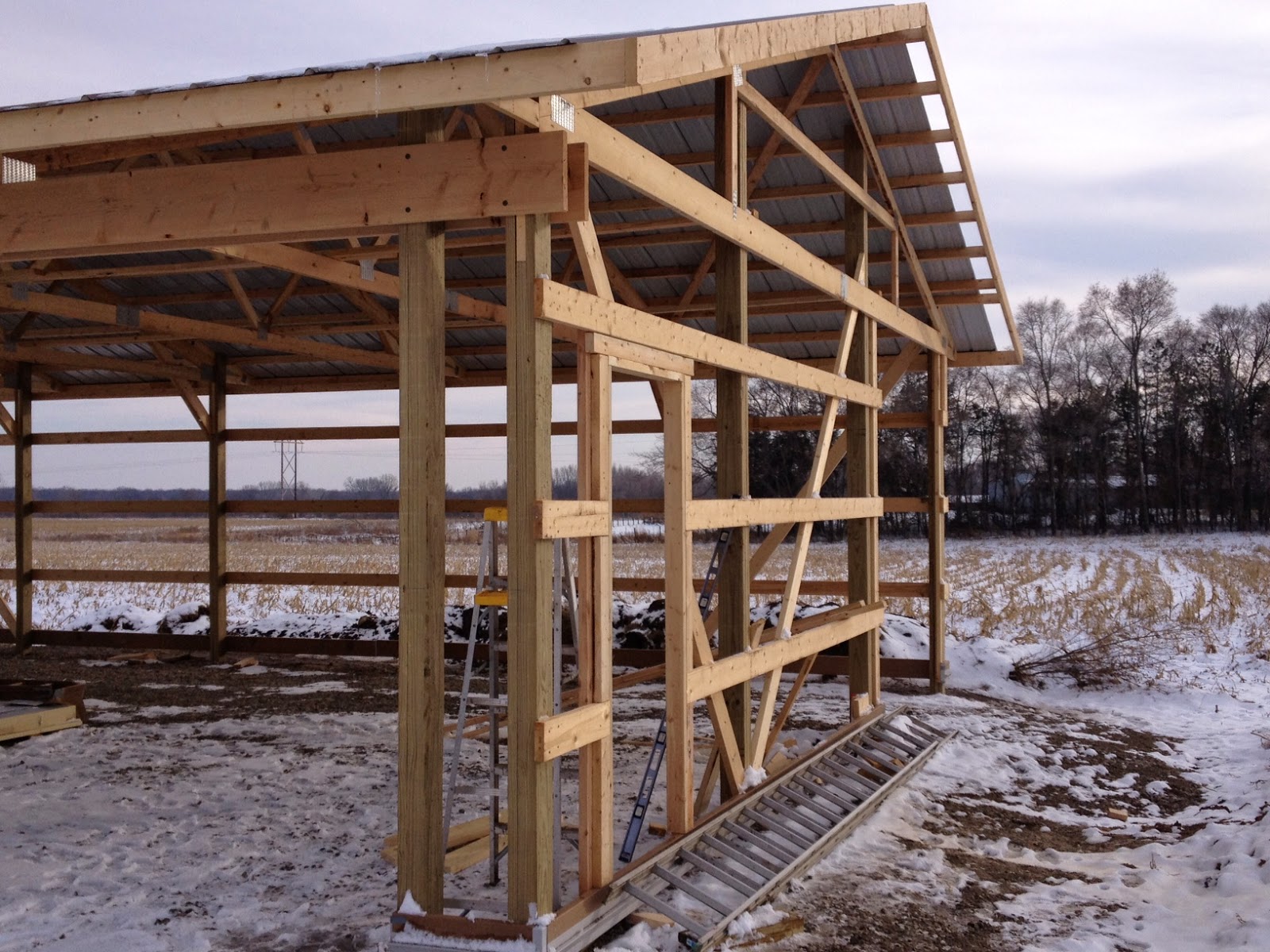Day 3:
The threat of cold
temps and snow loomed in the forecast for Monday, and we knew we had to make
some headway before the white stuff hit the ground. I had taken 2 hours off
work Friday afternoon and tried to get ahead on any small work that could be
done, which primarily consisted of installing the grade board after finding
slab height, then marking the posts for the new header height.
8AM, I got up to the
site and measured for the small sections of grade board that would go between
the doors. I got those cut as Ben rolled up and we set about installing the
headers across the front.
The day’s primary
objective was to get the trusses up, and hopefully make some major headway on
the purlins. After marking and blocking the east end for the proper truss
height, Ben, Cara, myself and the parents lifted one end up onto the captured
block, then hoisted the other end up onto the truss. After some adjustments
with a BFH, we ran screws and spax through it, committing it into place. In a
matter of a few minutes, it was up and fastened. We did the same thing on the
west end, then pulled out the string lines to see how straight the end walls
were and adjusted as appropriate.
The next truss would
be a little harder. This time, there’d be no lateral posts to help keep it in
place while lifting. To give it a little stability, I screwed a 20’ long 2x4 to
it from the point on down and the girls used this to keep the truss upright
while Ben, my dad and I lifted from each end. Again, in just a few minutes it
was up, but Ben and I had just about spent ourselves for the day lifting and
fighting it and nobody wanted to go through that again. In the interest of
working smarter and not harder, we backed the picker into one of the ‘stalls’,
removed the header so we could raise and rotate the boom so it was in the
center of the building, and decided to use it to do the heavy lifting. The next
truss was a breeze, but truss number 5 fought us…and then the rope broke! The
very definition of “not good”, it dropped in a controlled way and luckily
nobody was in the fall-path.
While the trusses
were going up, we began to run lateral braces across the bottom chords to give
them some stability as the wind was really whipping. We finished with truss #6
using a heavy duty tow strap which would easily carry the weight. Then
maneuvered the picker out and restored the header section. It was early
afternoon and the parents’ took off while we finished up additional bracing.
Ben and I then put up the second row of headers as a combine and tractor
pulling a wagon came blasting in and headed for the field. We worked while they
got the combine header on, then started to wrap things up. There was still some
evening light but we were exhausted. A little Seafoam action in the DeVille
capped off the evening. We were now ready for purlins.
Day 4:
It was 8:30AM on Saturday when I crested the hill with the
40’ extension ladder which had already toppled off the truck once, and spotted
Ben turning off the main road. We dragged out the tools and radio, and while
the thermometer said high 40’s, the wind and overcast sky made it feel about 10
degrees cooler...that is, until you started working. Sunday would teach us a
very good lesson on hard labor. Before anyone else showed up, we attempted to
install the overhang jacks on the rear. Things went from bad to worse- the
jacks needed trimming to fit right, the east truss wasn’t where it was supposed
to be on the rear post, bits were stripping, and the parents arrived along with
Cara and they had nothing to do but watch us try to fix the situation.
With geometry corrected, we proceeded to install the
purlins. Purlins are 2x4s that run on their edge to support the weight of the
steel. They get nailed to the trusses with, get this, 6” long nails! With me
scaling the building, and Ben on the extension ladder, we toiled our way across
the rear and up to the peak running these 2x4’s, hammering in these spikes with
the biggest hammer we could find, and swinging both arms to get them to go in.
By lunch we were exhausted, but we had the rear roof section done.

The McDonalds did not hit the spot, and I felt sick to my
stomach the rest of the day. By mid-afternoon, my feet were burning, every
muscle ached from balancing precariously from the roof structure, and Ben looked
like he might drop at any minute. Somehow we persevered, completing all but the
top row which would require careful cutting before installation. Installing
these isn’t a very good use of people’s time. It’s essentially two people, one
at each end of a board, nailing these things in, and a third to pass up tools
and materials. That said, I know I appreciated the help.
Before we called it a day, we cut/installed the jacks for
the front overhang and pulled down some braces. Victorious, but flattened, we
all drove to the Wild Hare in our construction garb to drown our aches and
pains in cold beer and boneless wings. A skilled crew would probably have
trusses and purlins set in a day if not sooner, but accomplishing it all in a
weekend isn’t bad for a ragtag crew like us.
.jpg)














